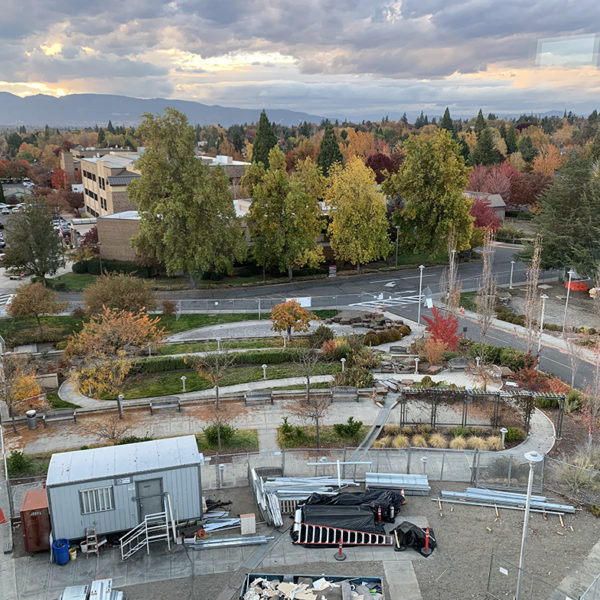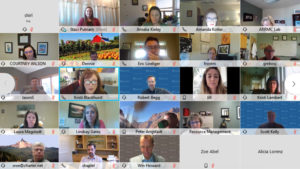Share:

One tower’s loss will be another’s gain when crews begin constructing the new patient pavilion at Asante Rogue Regional this month.
Floors 3 through 6 of the bed tower will lose some of their gorgeous views as crews build containment walls at the north end starting Nov. 16. Soft plastic walls will protect the floors from dust as crews build what will become the inside walls for the new pavilion, then remove those large glass windows facing north.
The work will take about two to three weeks, says Jason Rehder, facilities project manager for the pavilion.
“You’ll see construction workers coming and going for a few weeks,” he says. “But the noise won’t be more than what you hear now throughout the hospital — drills and hammers.” All patient rooms will remain available.
A containment wall also will be built in the north lobby on the first floor, but the gift shop will remain open.
Once the pavilion is complete, the north end of the bed tower will become a connecting hallway with views on each floor.
On Nov. 11, Portland-based Andersen Construction Co. will start demolishing the healing garden and driveway to the north entrance in preparation for digging a gigantic hole 17 feet deep to accommodate the pavilion’s foundation and basement.
The first concrete pour is expected in February. An official groundbreaking is planned sometime after the holidays.
If you have a question, please contact the author or relevant department directly.



