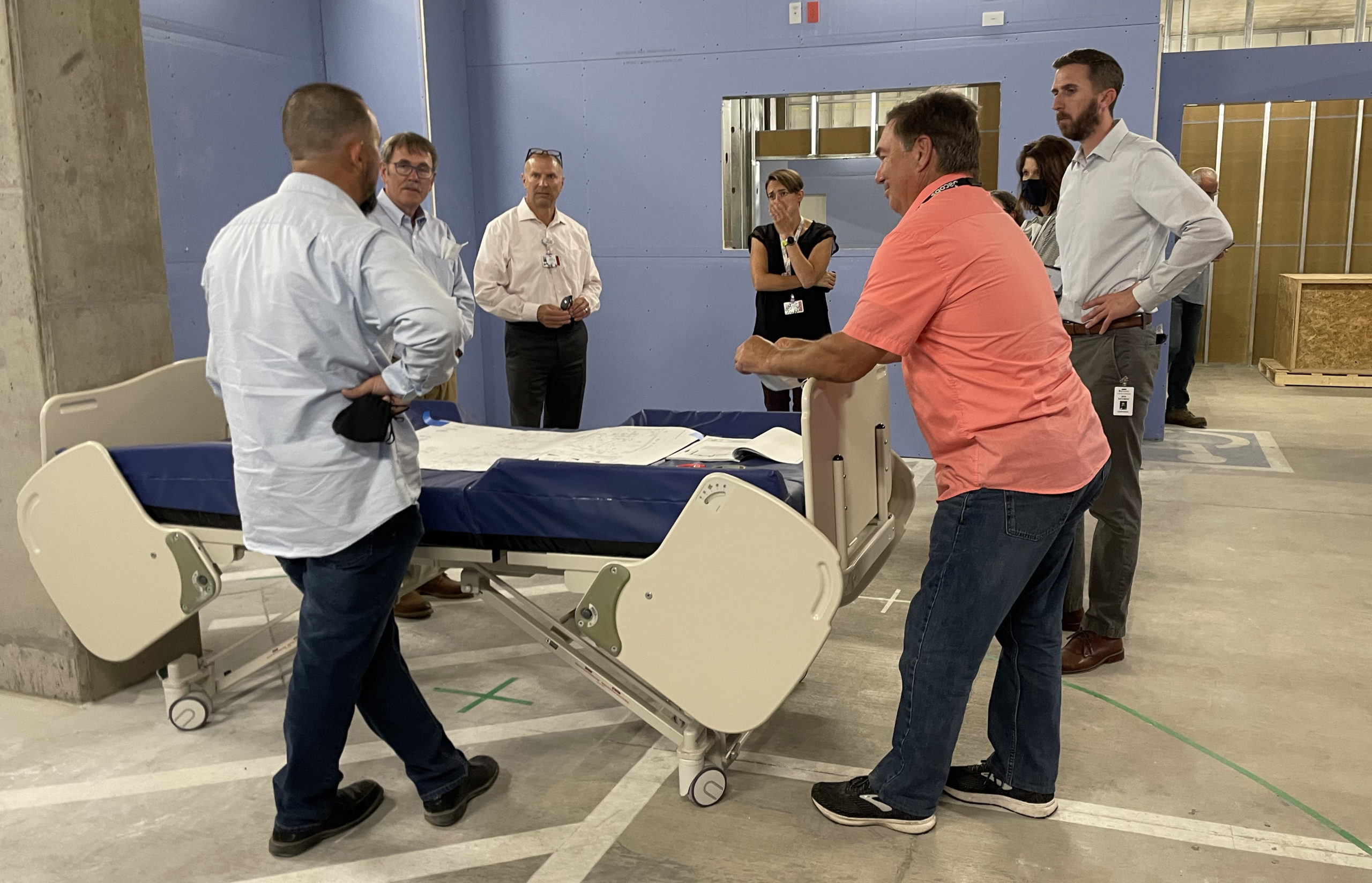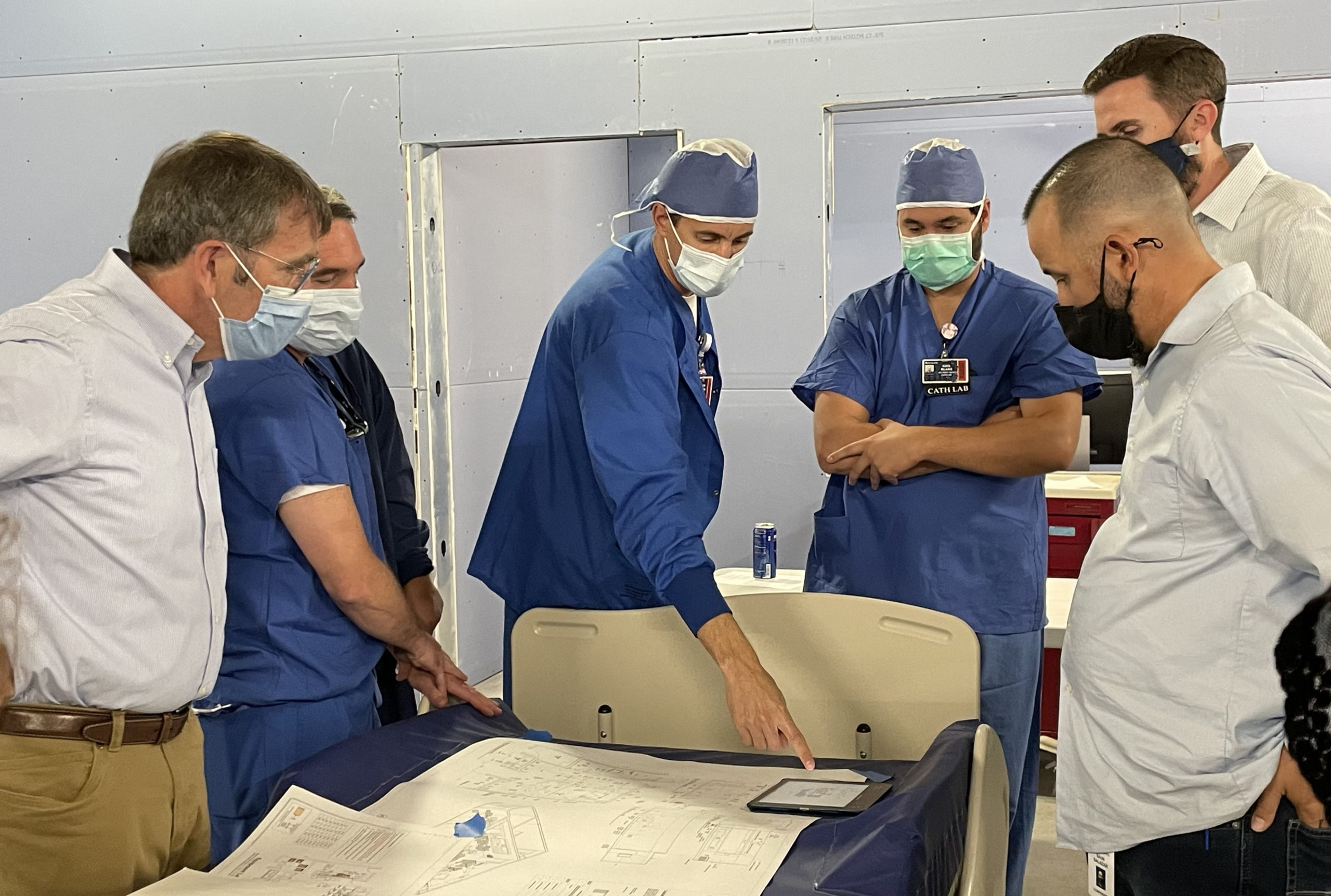Share:
Pavilion operating rooms previewed in life-size replicas

The first floor of Asante Rogue Regional’s P1 parking garage was transformed into mock, life-size operating suites for several days earlier this month to give surgeons, nurses and other stakeholders a physical sense of what they can expect in the new pavilion in 2023.
The suites were a follow-up to meetings with the architects in January 2020, where staff used puzzle pieces to lay out the pavilion floors, operating suites and patient rooms to best meet their operational needs.
“There’s something to be said when you have real walls, windows – things are very literal in terms of size,” says Bill Lee, health planning principal with HDR, the architects for the pavilion. “It gives the users another opportunity to refresh their memory. … Even as an architect, you almost always see something from a different perspective.”
In the C-section room, for example, staff wondered whether the equipment they designated to be stored on a cart could instead be suspended from the ceiling on an equipment boom, typical of many other operating rooms. This request and others will be given to Asante leaders, who will try their best to meet staff’s needs and wishes within the budget.

Doctors and nurses touring the mock suites appreciated the size of the rooms and the chance to physically see what the spaces will hold.
“I feel like we’ve had a say from the beginning,” says Jaime Gaoiran, a NICU charge and transport nurse who participated in the puzzle-piece meetings (Immersive Design Event) last year. “Having bathrooms in many of the NICU rooms to accommodate families came up early on and now it is becoming a reality. It’s so important to family-centered care.”
Gaoiran also appreciates that all NICU services will be on one floor, where as today NICU is on the first floor and the special care nursery is on the second. “I think it’s going to be great.”
“We’ve had great engagement with the mockups,” says Michelle Cathcart, former NICU manager who’s now a project manager for the pavilion. “We’ve gotten some great inputs so we can start making adjustments now within budget.
“When the pavilion’s done, we’ll do dress rehearsals where we test the systems and our assumptions and operating plans,” she says. For example, if a mom is in a laboring room but complications arise and she needs to go to the OB/ED, is there a clear path? Does everyone know what that path is? “Yellow Brick [a consulting firm] will facilitate those discussions and make changes to operational plans as needed,” Cathcart says.
Lee says he’s pleased with the Asante staff’s participation in the design process.
“They’ve been super engaged,” he says. “Everybody’s real excited about the building. The more input we get, the better the outcome will be.”
If you have a question, please contact the author or relevant department directly.



