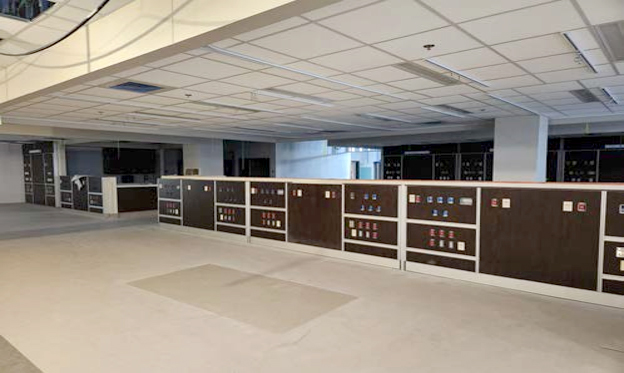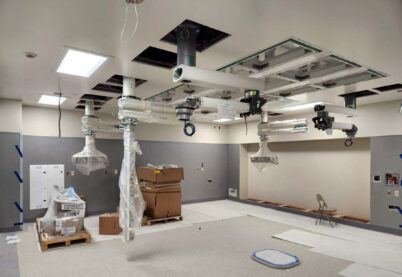Share:

Asante Rogue Regional’s pavilion and new Central Utility Plant have been experiencing delays because of a lack of switchgear, which ensures safe, stable power for the hospital 24/7.
The East Coast manufacturer has pushed the switchgear’s delivery date several times over the past year. Asante has been working with Andersen Construction on a recovery schedule that puts the pavilion’s new substantial completion date at Dec. 20.
The switchgear is expected to arrive in June and July, said Anas Ouadi, program manager for Jacobs, the project management company for the pavilion.
“All parties are working really hard to resolve this,” Ouadi said. “The good news is, we do know one piece of the switchgear is currently being manufactured and is expected to ship in late May.”

Construction of the pavilion and the Central Utility Plant is still on schedule and will wrap up this summer, Ouadi said. Once the electrical switchgear is installed, the contractors will start commissioning the HVAC equipment and finalize testing of the life safety systems in the buildings prior to final inspection by the City of Medford and the Oregon Health Authority, he said.
Switchgear for hospitals is like “your home’s breaker box on steroids,” says ARRMC Interim CEO Joe Austin. It switches, controls and protects electrical circuits and prevents power failures in one part of the system from overloading another.
“We’re exploring the possibility of getting temporary switchgear that can be used to test equipment and mechanical systems over the summer,” Austin said.
Once Asante is given keys to the building, there will be six weeks to two months of dress rehearsals, training and opening events before the first patient is moved in, the date for which has not been set.
Internal work preparing for the pavilion has been ongoing since 2019, when Asante teams met with HDR architects to ensure the flow of patients, staff, supplies and medications would be efficient and safe in the new space.
Multiple committees and work groups have been meeting since then to devise new workflows, procedures, training and communication plans and anticipate staffing and supply needs.
See recent drone footage of the building, get a sneak peek at the Olsrud Family Women’s and Children’s Hospital on the top two floors and follow construction updates at asante.org/pavilion.
Pavilion: What’s new
Exterior: Windows, brick façade complete and Asante sign installed. Landscaping/driveway work for new Entrance A has begun and columns have been poured for the canopy.
First floor: Operating suite anesthesia and equipment booms installed, lights and monitor arms installation ongoing. Flooring will be complete in two weeks.
Third and fourth floors: Footwalls and headwalls installed in patient rooms and flooring complete.
Fifth and sixth floors: Installation of flooring and casework underway.
Basement area: New Central Sterile Processing equipment delivered. Installation of sterilizers should be complete by May.
Renovations underway at the old Entrance A lobby that will bring seven Short Stay rooms online once the pavilion opens.
If you have a question, please contact the author or relevant department directly.



